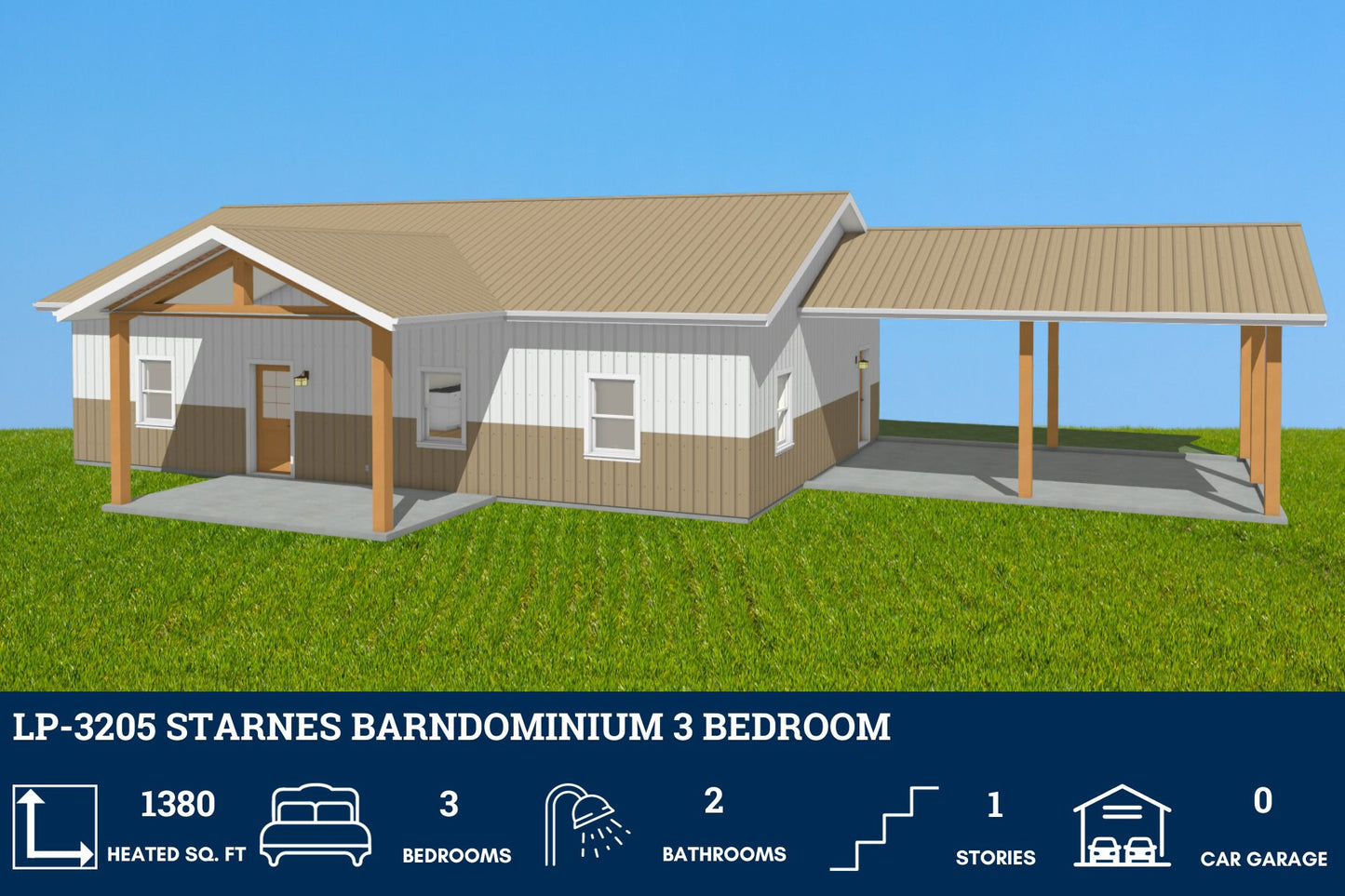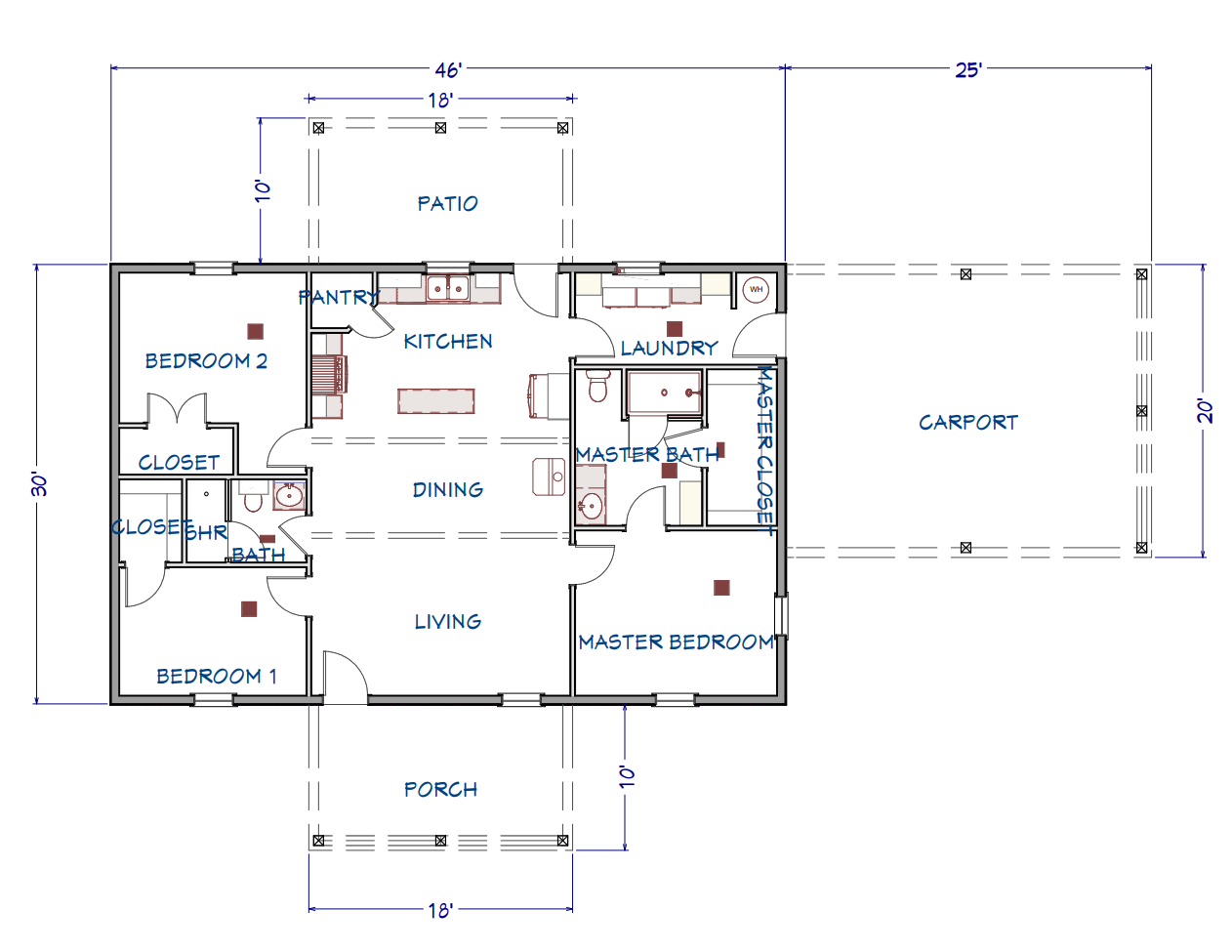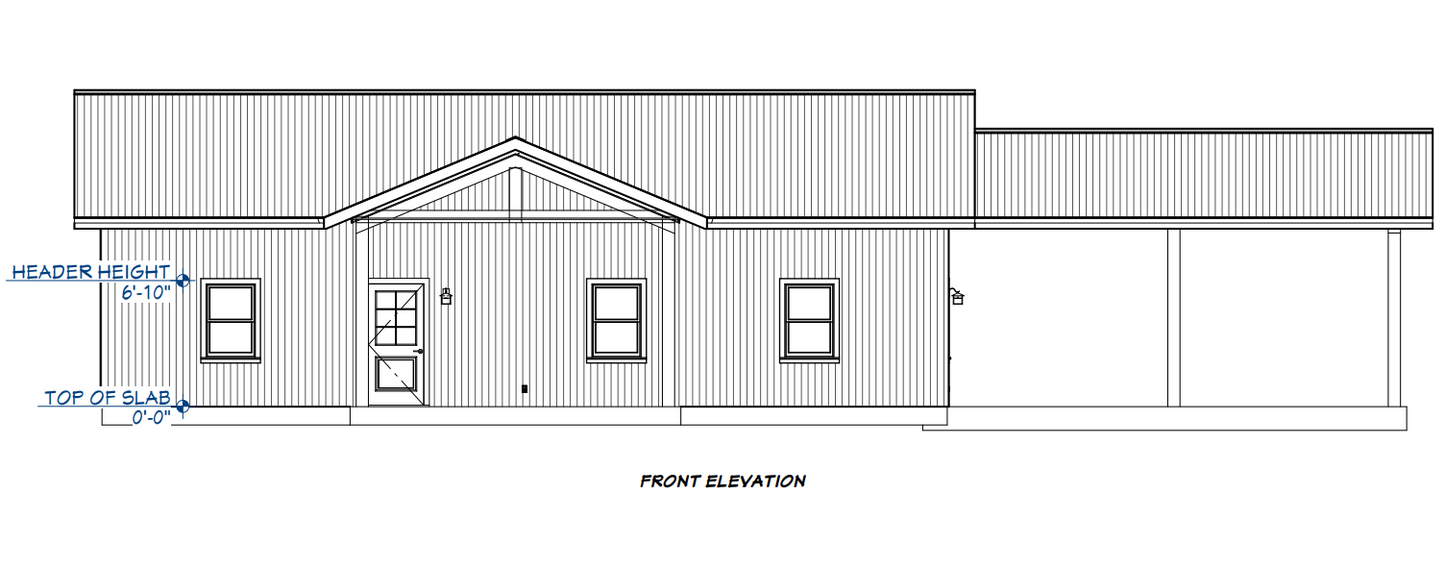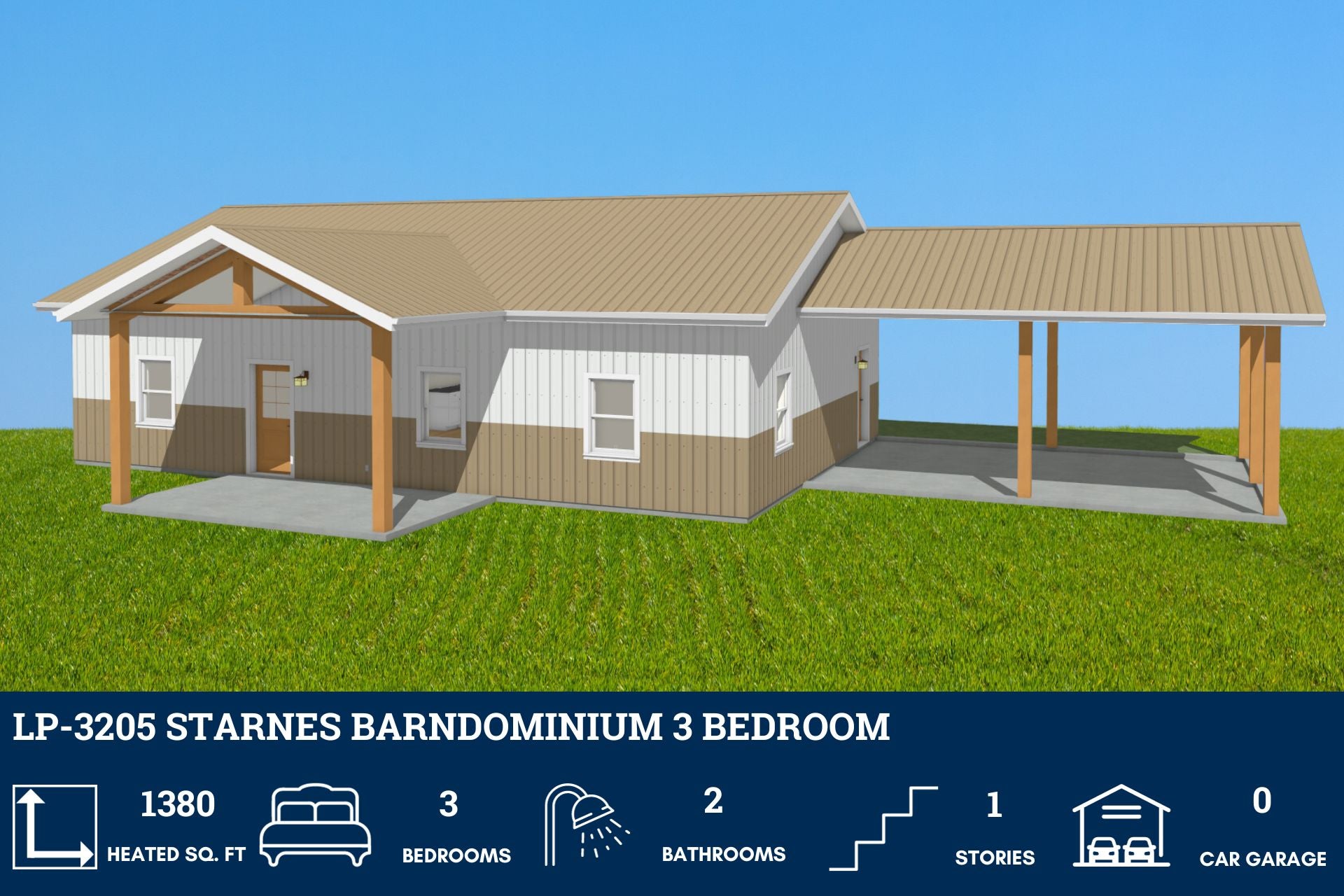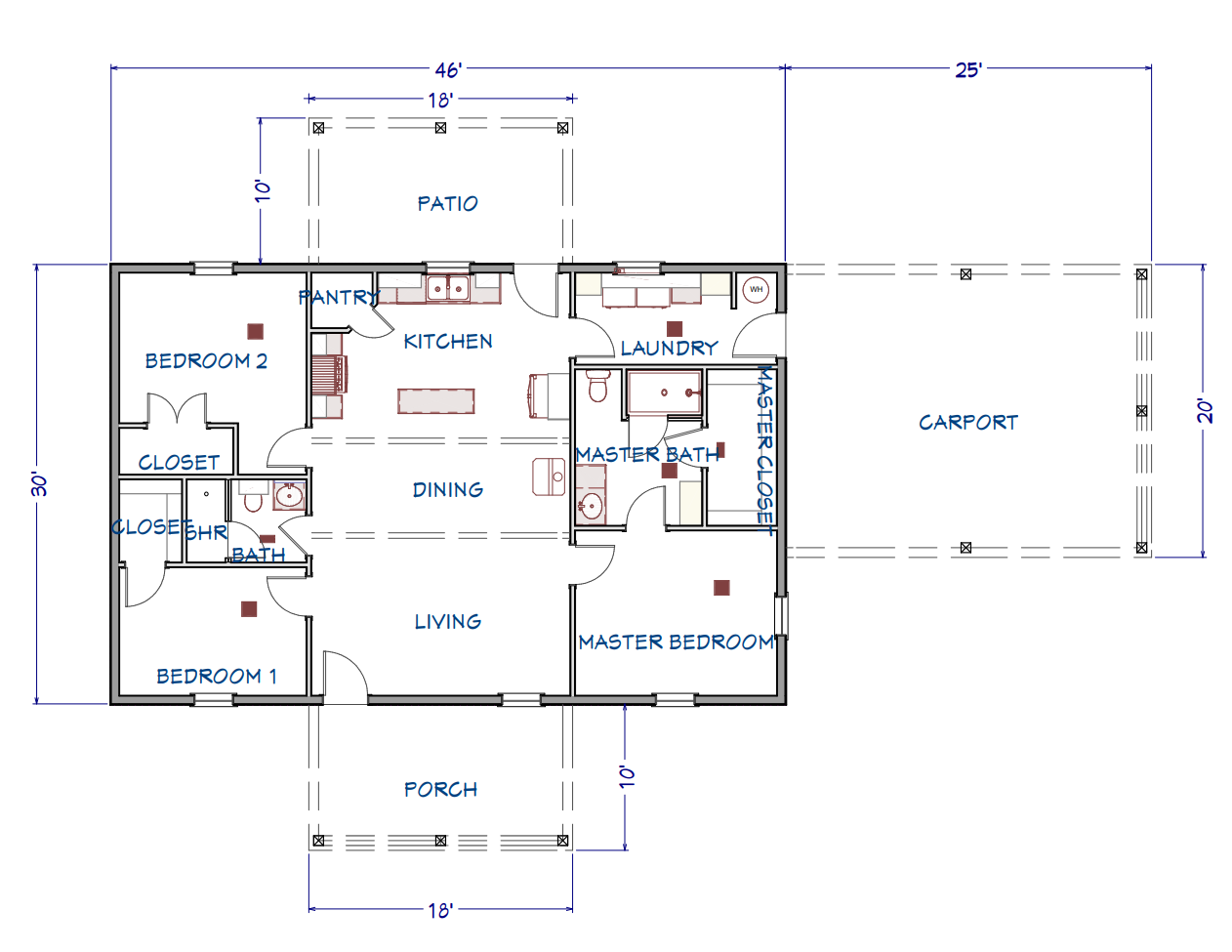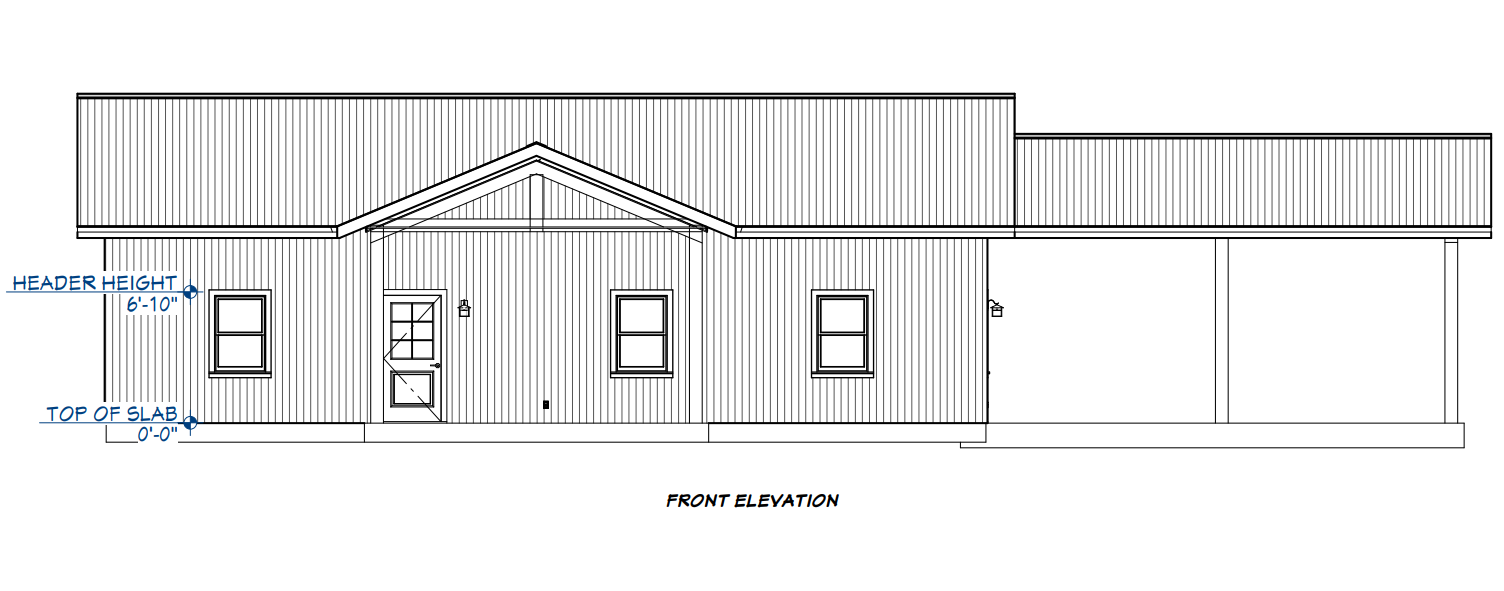Barndominium Plans
LP-3205 Starnes Barndominium House Plan
Couldn't load pickup availability
LP-3205 Starnes Barndominium House Plan
- 1380 Heated Square Feet
- Carport
- 3 Bedrooms
- 2 Bathrooms
- 1 Story
- Open Concept
- Ideal for those seeking a harmonious blend of intimacy and functionality, the 1380 heated square feet layout is a harmonious blend of intimacy and functionality.
- A stylish and practical alternative to a garage, the carport provides shelter for your vehicle while seamlessly integrating into your outdoor space.
- Whether creating a cosy haven for the family or transforming a spare room into a versatile space, the three-bedroom layout offers endless possibilities.
- Indulge in the epitome of comfort and convenience with two bathrooms, whether you prefer a leisurely soak in the tub or a quick, refreshing shower, these bathrooms cater to your every need.
- From the heart of the home to the private sanctuaries, relish the simplicity and comfort that a one-story, open-concept dwelling brings to your everyday living.
For more barndominium floor plans, check out our complete collection of 3 bedroom barndominium floor plans.
Need to make changes? Email our modification department. We will get you a free price quote within 72 hours.
Please note all square footages are estimates.
What's Included
What's Included
This house plan set has the following details:
Foundation plan
Detailed floor plans
Elevations (all four sides)
Sections
3D model views
Electrical plans
These items are NOT included:
Architectural or Engineering Stamp - handled locally if required
Site Plan - handled locally when required
Energy calculations - handled locally when required
Delivery
Delivery
This is a 100% digital product. The plan will be delivered to you via email as a PDF file.
Return policy
Return policy
All barndominiun house plan purchases are FINAL. There are no exchanges or refunds due to the digital nature of the product. Please make sure that the plan you have selected is going to fit your needs.
